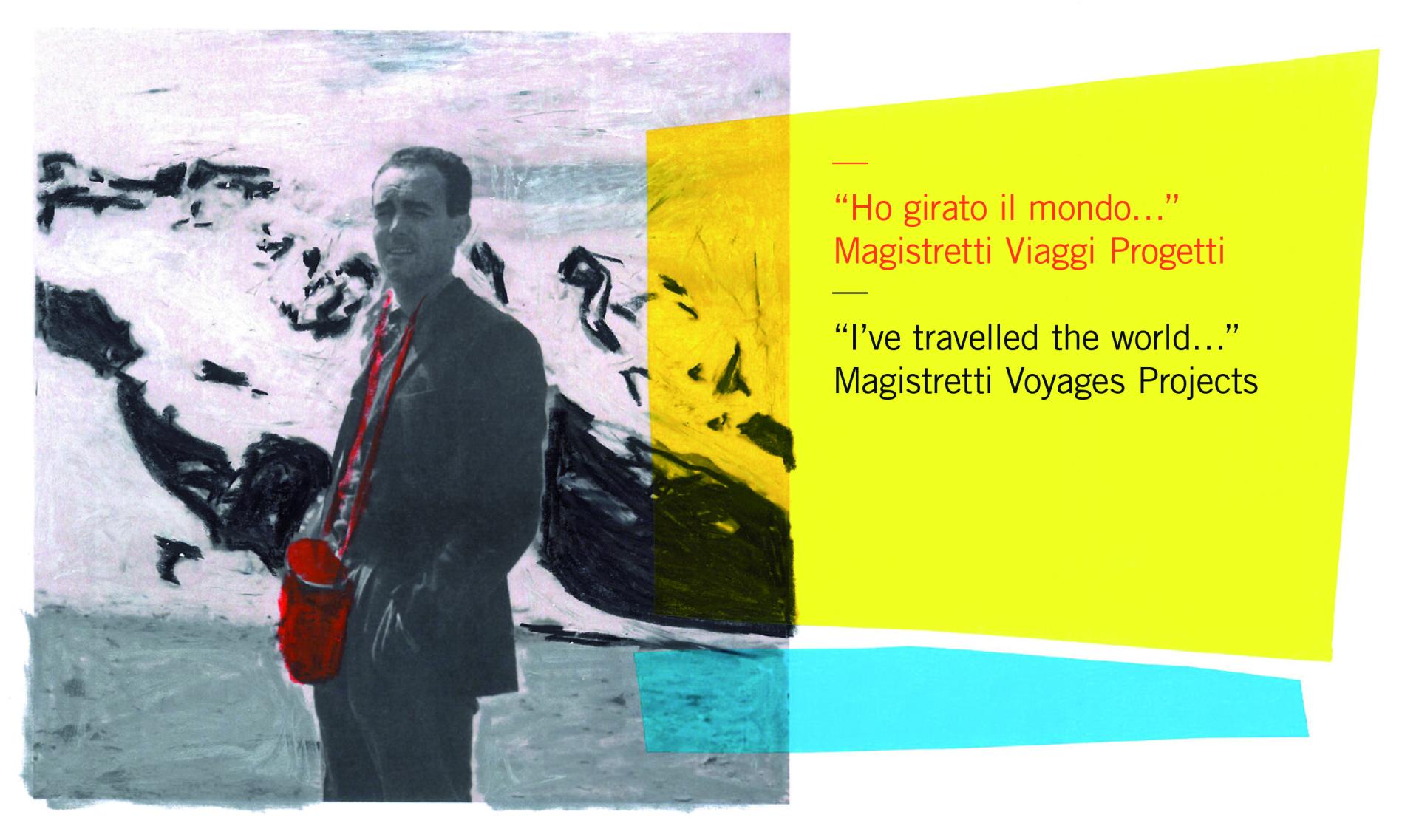The exhibition narrates Vico Magistretti as traveller and architect in the world and addresses two themes: Magistretti as a traveller and tourist from 1947 to 1960, through photographs never exhibited before from the family archive; Magistretti as architect and designer, with three projects done from 1959 to 1986 in Argentina, France and Japan.
“I have had to travel, and wanted to travel … in short, I’ve travelled quite extensively around the world. It was enormously useful, above all one trip I made when I was still young was enormously useful…”.
This is the beginning of the story of Magistretti the traveller, from Argentina to Chile to Peru and then New York: “This arrival in New York when I was 34 years old ... being amazed by this incredible city, where I was struck by the fact that women smoked on the street, for example...”.
And then London, France, Spain. And Italy.
Magistretti records these experiences in a series of black and white photographs. In these photographs one can sense the “amazed” gaze that then shifts to careful examination of details that would later be reworked in his projects of design and architecture. The gaze is often ironic, always penetrating.
Then the show focuses on Magistretti the architect and designer with some works outside Italy.
In Campana, in the province of Buenos Aires, from 1959 to 1963 Magistretti built a residential complex for Techint that was supposed to be the first building in a larger project (never implemented) for a civic centre.
In Paris, at Place de la Madeleine, in 1967 Magistretti opened the showroom designed and furnished for Cerruti 1881: a place marked by equal attention to the design of the volumes and the furnishing details, a place that was to become the model for the stores of the Cerruti brand around the world.
And finally, the beloved Japan. “I firmly believe in what they call existing environmental features ("preesistenze ambientali"), the places where buildings are made, so obviously in Tokyo I would not make a house as I would in Genoa, in Turin… they have nothing to do with each other! I realized, in the end, precisely when I had designed it, that what came out was a Japanese house.” The whole project of the Tanimoto house, built in 1985-86, reflects the goal of adapting a western conception of habitat and architecture to the suggestions of the Japanese context. Many sketches and drawings in the exhibition illustrate this house, together with photographs made by Yukio Futagawa.
From 23.3.2015 to 13.2.2016
Exhibition curated by
Rosanna Pavoni
Exhibit design by
Paolo Ulian
Graphic design by
Bunker
Video by
Francesca Molteni
Project profiles by
Manuela Leoni
With the patronage of Consolato Generale e Centro di Promozione della Cultura della Repubblica Argentina, Consolato Generale di Francia, Consolato Generale del Giappone, Institut Français Milano
