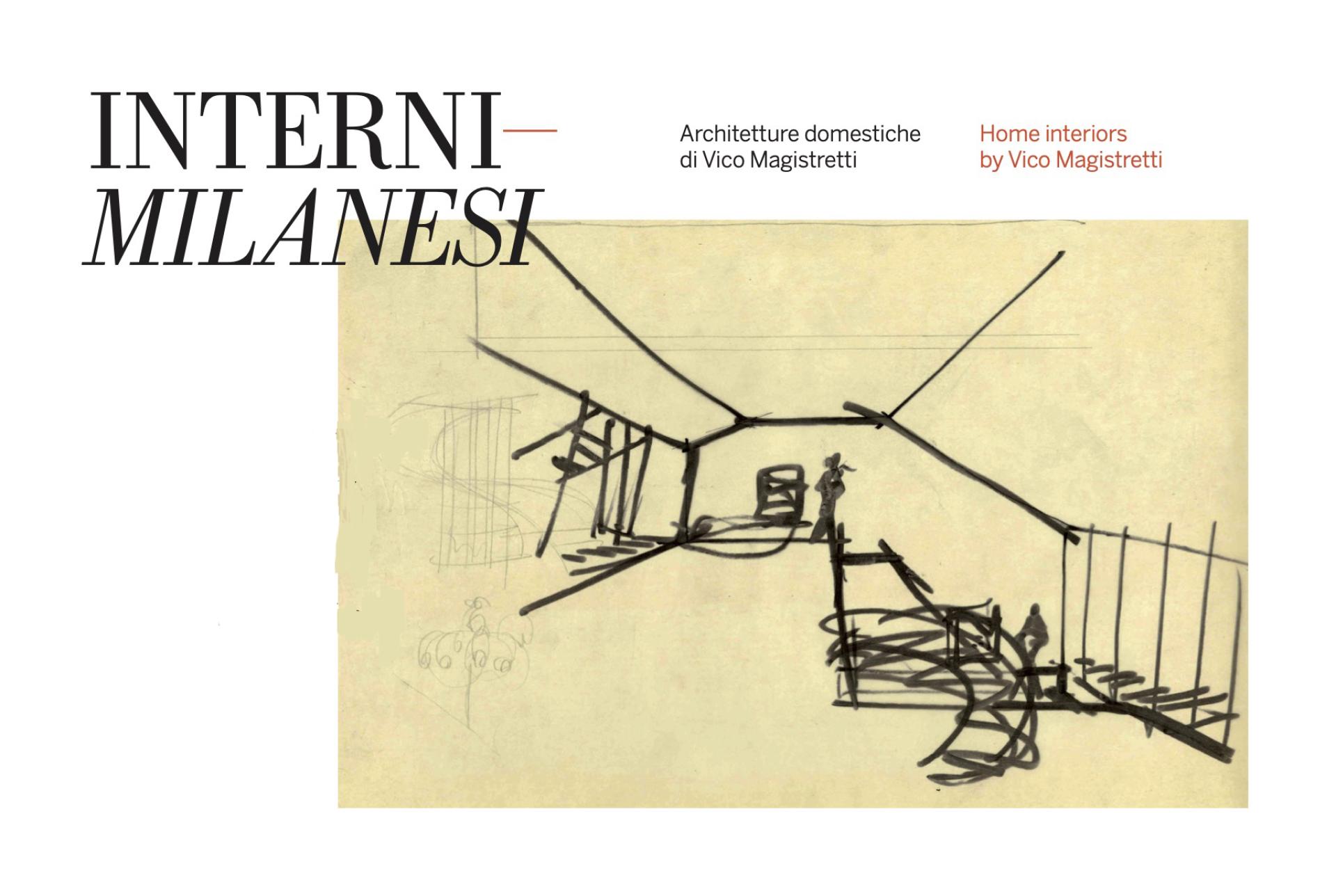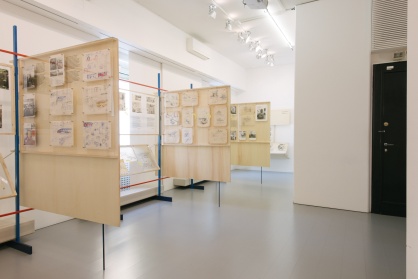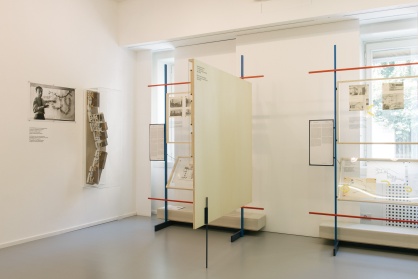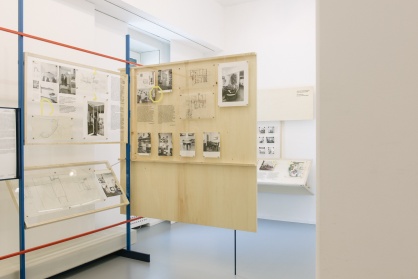The exhibition focuses on one of the less familiar aspects of the architect’s work: the design of urban interiors, modelled through painstaking, precise actions on the spatial constants that recur in the language of Magistretti (staircases, fireplaces, shaped openings, etc.) and at the level of furnishings.
The first area of intervention comprises reflections on the three-dimensional evolution of the house, in a contemporary reinterpretation of the valuable lesson of the Raumplan developed by Adolf Loos at the start of the 20th century, as well as continuous investigation of aspects like the indoor-outdoor relationship, the sizing of openings, the combination of different materials.
At the level of furnishings, apparently random combinations between period furniture or custom pieces, exceptional specimens of the Italian approach to construction of bourgeois homes from the start of the century to the 1950s, and icons of Made in Italy inserted with surgical precision in the same spaces, demonstrate that it is possible to achieve a balance between antique and modern – as theorized by Ernesto Nathan Rogers, Magistretti’s mentor – also in the field of interior architecture.
The exhibition concentrates on nine large furnished flats and small cells in residential buildings, seen in three different phases of what has been imagined as a work in progress: an evolving exhibition, which maintains the same categories of critical interpretation of the single projects, while presenting each of the specific cases, updated three times during the year of the show with new materials never exhibited elsewhere.
From 24.3.2016 to 18.2.2017
Exhibition curated by
Vanni Pasca
with Manuela Leoni
Exhibit design by
Francesco Librizzi Studio (Design team: Francesco Librizzi, Giuseppe Vedovati, Matteo Schiavone, Anna Carcano, Bianca Fabbri)
Graphic design by
Bunker






